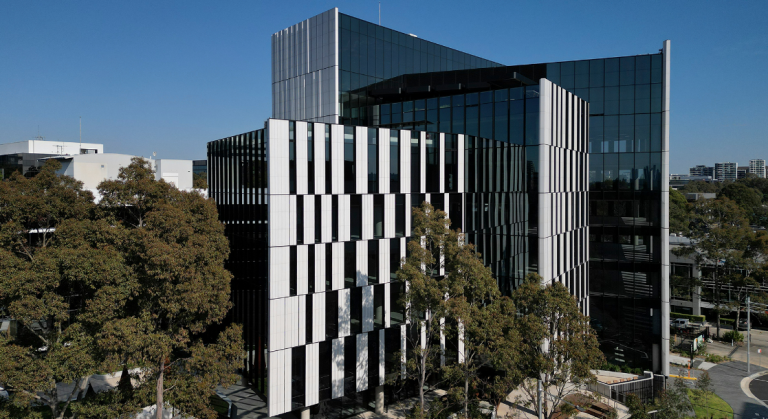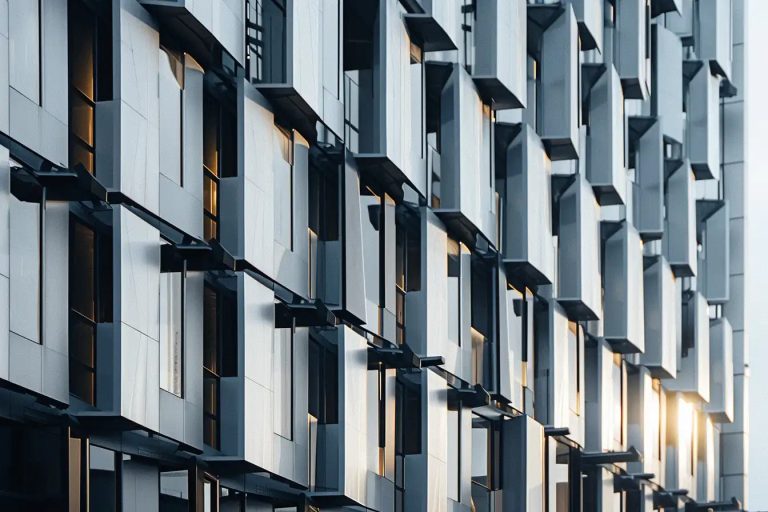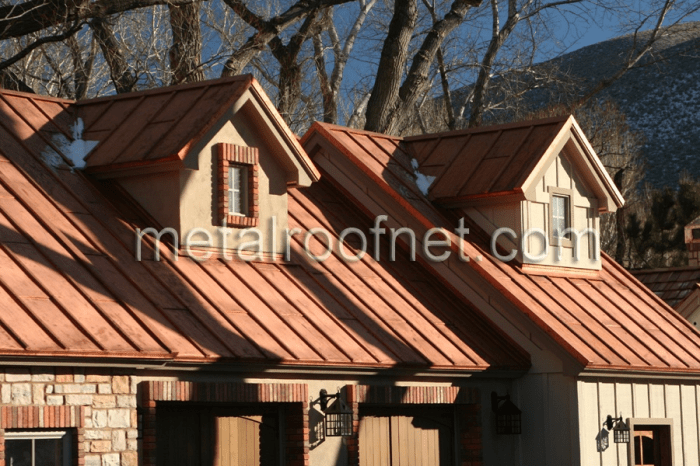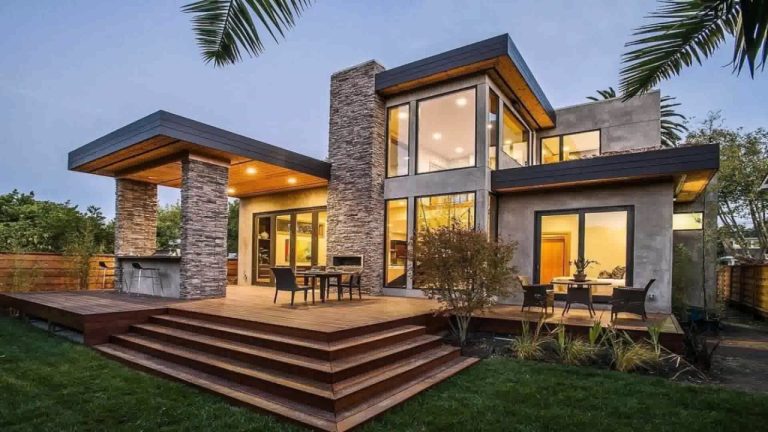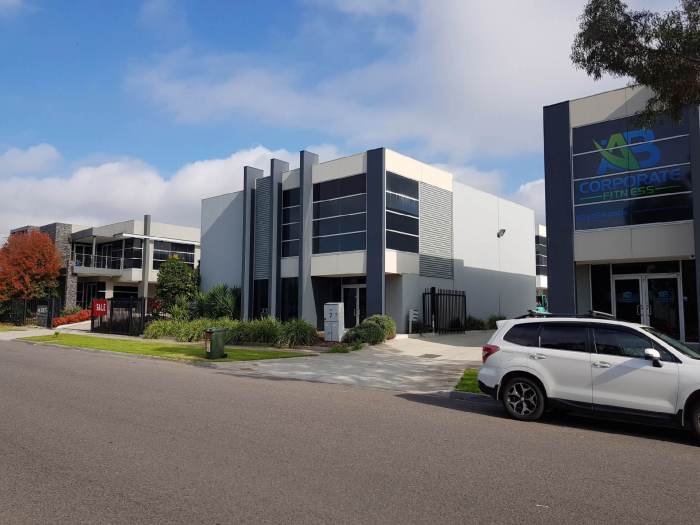Parapet on Roof A Comprehensive Guide
Parapet on roof – those low walls crowning a building’s edge – are more than just architectural flourishes. They’re crucial safety features and integral parts of a roof’s design, influencing everything from drainage to aesthetics. This guide dives into the world of roof parapets, covering their construction, regulations, maintenance, and integration with other roof systems. We’ll explore different materials, design considerations, and essential safety features to help you understand these important elements of building design.
From understanding building codes for parapet height to mastering the art of parapet maintenance and repair, we’ll cover it all. We’ll also explore how parapet design impacts both the building’s energy efficiency and its overall aesthetic appeal. Whether you’re a homeowner, contractor, or architect, this guide offers valuable insights into the world of roof parapets.
Defining Roof Parapets
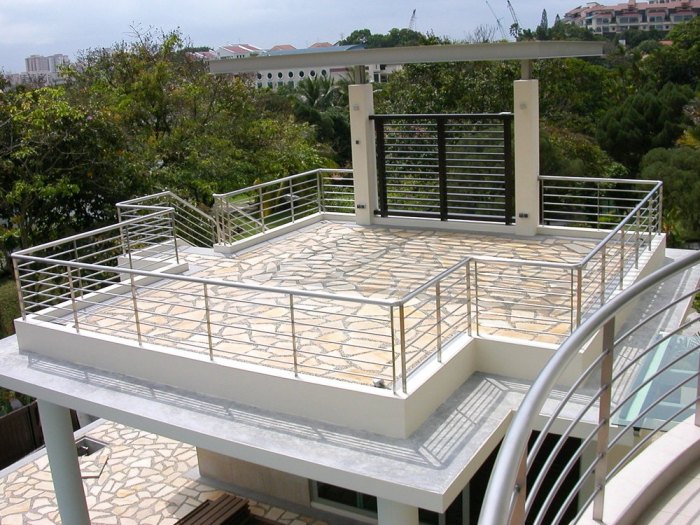
Source: imimg.com
Roof parapets are low walls built along the edges of a roof, extending above the roofline. They serve several crucial purposes, enhancing both the structural integrity and safety of a building. Understanding their function and design is vital for architects, builders, and anyone involved in building maintenance.
Structural Purpose of Roof Parapets
Parapets primarily provide a safety barrier, preventing accidental falls from the roof. They also offer added protection from wind uplift, helping to maintain the roof’s stability, particularly in high-wind areas. Furthermore, parapets can contribute to improved thermal performance by providing a degree of insulation and reducing heat loss or gain. In some cases, they also serve as a support for additional building elements like antennas or HVAC equipment. The height and construction of the parapet are critical factors in its effectiveness in fulfilling these roles.
Parapet Construction Materials
A variety of materials can be used in parapet construction, each with its advantages and disadvantages. Common materials include concrete, brick, metal (steel or aluminum), and even composite materials. The choice of material often depends on factors such as budget, aesthetic preferences, structural requirements, and the building’s overall design.
Parapet Designs for Various Roof Types
Parapet design is influenced significantly by the type of roof it’s incorporated into. On flat roofs, parapets are typically a straightforward, low wall of uniform height. Sloped roofs may feature parapets that follow the roofline’s slope, often integrated seamlessly with the roof design. For example, a parapet on a gabled roof might follow the slope of the gable, creating a visually appealing and structurally sound barrier. Complex roof designs often require more intricate parapet designs to maintain both safety and aesthetics. Modern designs sometimes incorporate sloped parapets on flat roofs to aid in water runoff.
Comparison of Parapet Materials
| Material | Advantages | Disadvantages | Typical Applications |
|---|---|---|---|
| Concrete | Durable, strong, fire-resistant, cost-effective | It can be heavy, requires skilled installation, and can crack if not properly reinforced. | High-rise buildings, industrial structures, commercial buildings |
| Brick | Aesthetically pleasing, durable, and good insulation properties | More expensive than concrete, requires skilled installation, less fire-resistant than concrete | Residential buildings, historical buildings, architectural features |
| Metal (Steel or Aluminum) | Lightweight, strong, corrosion-resistant (with proper treatment), easily customizable | It can be expensive, susceptible to damage from impacts, and may require regular maintenance. | Modern buildings, industrial structures, where lightweight construction is needed |
Parapet Height and Regulations
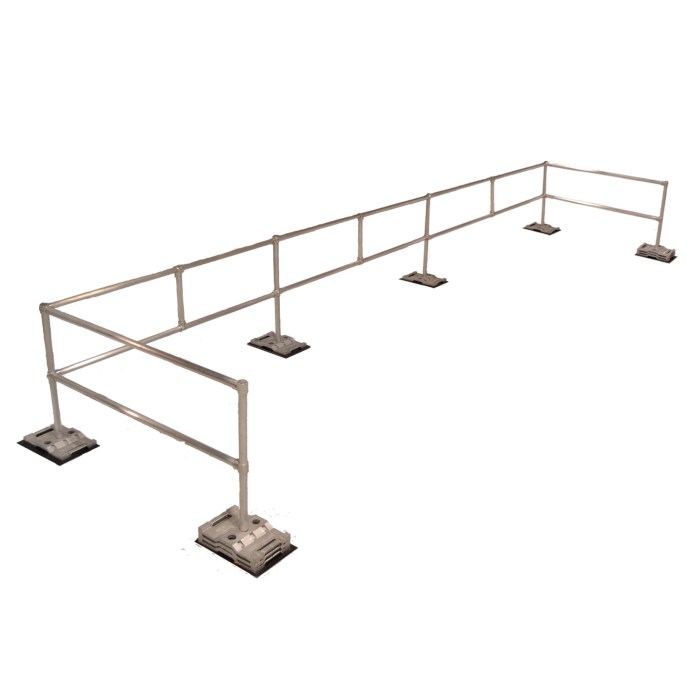
Source: prontomarketing.com
Parapet height isn’t arbitrary; it’s dictated by building codes and regulations designed to ensure the safety of building occupants and the public. These regulations vary depending on location and the specific characteristics of the building itself, making it crucial to understand the applicable codes before construction begins. Ignoring these regulations can lead to serious consequences, including legal penalties and, more importantly, potential injury or death.
Building codes establish minimum parapet heights based on a number of factors, primarily focusing on risk mitigation. Higher buildings, for instance, naturally require taller parapets to account for the increased fall risk. Similarly, the type of occupancy significantly influences parapet height requirements. A building with high pedestrian traffic on its roof, such as a rooftop garden or terrace, will necessitate a taller parapet than a building with restricted roof access.
Factors Influencing Parapet Height Requirements
Several key factors interact to determine the necessary parapet height. Building height is a primary driver; taller structures necessitate taller parapets to minimize the impact of a fall. The type of occupancy, as mentioned, plays a critical role. High-occupancy buildings, such as hotels or apartment complexes, often require taller parapets than those with fewer occupants. The presence of specific hazards, like machinery or equipment near the roof edge, can also increase the required parapet height. Finally, local building codes and their specific interpretations are crucial; these regulations vary significantly by jurisdiction. Always consult local authorities for precise requirements.
Safety Hazards Associated with Inadequate Parapet Height, Parapet on roof
Insufficient parapet height directly increases the risk of falls from the roof. This can lead to severe injuries, including broken bones, head trauma, and even fatalities. The severity of injuries is directly correlated with the height of the fall; a fall from a greater height naturally results in more severe consequences. Beyond the immediate physical dangers, inadequate parapets can also contribute to property damage. A fall could damage the building’s exterior, potentially leading to further structural issues or even collapse in extreme cases.
Hypothetical Scenario Illustrating Insufficient Parapet Height
Imagine a three-story apartment building with a rooftop terrace designed for residents. The building code requires a minimum parapet height of 42 inches for this type of occupancy. However, due to a design oversight, the parapet is only constructed to a height of 30 inches. A resident, enjoying the evening on the terrace, leans over the parapet to admire the view and loses their balance. Because of the inadequate parapet height, the fall is significantly greater than it would have been with a correctly sized parapet. The resident sustains severe injuries requiring extensive medical treatment and prolonged recovery. This scenario highlights the potentially devastating consequences of failing to adhere to minimum parapet height regulations.
Parapet Maintenance and Repair
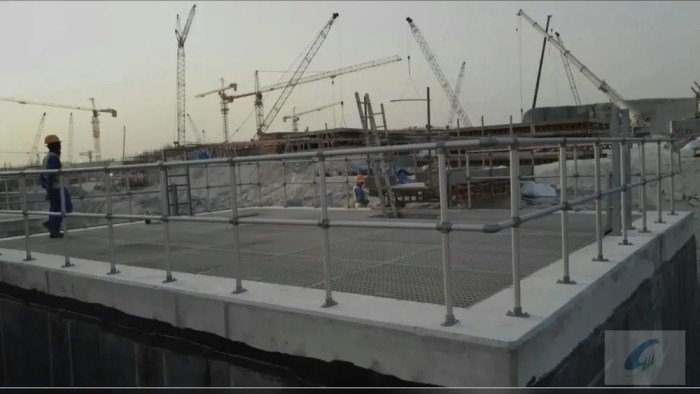
Source: imimg.com
Proper parapet maintenance is crucial for ensuring building safety and longevity. Neglecting regular inspections and repairs can lead to significant structural damage, costly repairs, and even safety hazards. This section details best practices for maintaining and repairing your building’s parapets.
Regular Parapet Inspection and Maintenance Best Practices
Regular inspections are the cornerstone of effective parapet maintenance. A thorough visual inspection should be performed at least annually, or more frequently in harsh climates or areas prone to significant weather events. This inspection should be carried out by a qualified professional who can identify potential problems before they escalate. The frequency of inspections should be tailored to the parapet’s condition, material, and environmental exposure. For example, parapets made of materials susceptible to corrosion might require more frequent inspections. Maintaining detailed records of these inspections is also vital for tracking the parapet’s condition over time and planning for future maintenance.
Common Parapet Damage Types
Several types of damage can affect parapets, each requiring a specific approach to repair. Cracking, a common problem, can be caused by settlement, freeze-thaw cycles, or structural movement. Cracks can range from hairline fissures to large, gaping openings. Spalling, the chipping or flaking of the parapet material, is often caused by freeze-thaw cycles or the deterioration of concrete due to exposure to moisture and chemicals. Corrosion, particularly in metal parapets, is a significant concern. Rust weakens the structure and can lead to significant deterioration if left unaddressed. Efflorescence, a white powdery deposit on the surface, is a sign of moisture penetration and salt migration within the parapet.
Repairing Common Parapet Damage
Repair procedures vary depending on the type and extent of the damage. For minor cracks, filling with a suitable epoxy or mortar is often sufficient. Larger cracks may require more extensive repairs, including the removal and replacement of damaged sections. Spalling requires careful removal of loose material, followed by cleaning and patching with a compatible material. Corrosion in metal parapets often necessitates cleaning, rust removal, and the application of protective coatings. For more severe damage, complete parapet section replacement may be necessary. Remember to always follow the manufacturer’s instructions for any repair materials used.
Parapet Inspection Checklist
A comprehensive inspection should cover all aspects of the parapet’s condition. Here’s a checklist to guide your inspection:
- Visual inspection of the entire parapet for cracks, spalling, corrosion, or other damage.
- Assessment of the parapet’s structural integrity, checking for signs of movement or instability.
- Examination of the parapet’s drainage system to ensure proper water runoff.
- Check for any signs of vegetation growth on or near the parapet.
- Inspection of flashing and sealant around the parapet to identify any leaks or deterioration.
- Review of the parapet’s height and compliance with relevant building codes and regulations.
- Documentation of any identified damage, including photographs and detailed descriptions.
Parapet Integration with Other Roof Systems
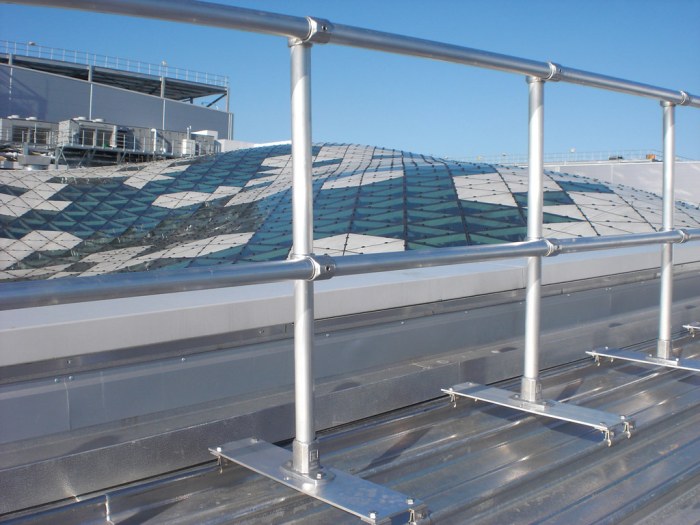
Source: flickr.com
Parapets, while primarily a safety feature, significantly interact with other crucial roof components. Their design and construction directly impact the performance and longevity of the entire roofing system. Understanding these interactions is vital for ensuring a robust and well-integrated roof structure.
Parapet integration with drainage, insulation, and waterproofing systems is crucial for preventing leaks, maintaining thermal efficiency, and enhancing the overall aesthetic appeal of the building. Poor integration can lead to costly repairs and compromises building performance.
Parapet Integration with Roof Drainage Systems
Effective roof drainage is essential to prevent water damage. Parapets often interact with drainage systems by acting as a barrier to direct water flow. Proper design involves ensuring that water flows smoothly around the parapet, preventing ponding or overflow. This typically involves flashing details, scuppers, or gutters integrated into the parapet design to channel water away from the building. Poor integration can lead to water seeping behind the parapet, causing significant damage to the underlying structure. For instance, a poorly designed parapet might create a damming effect, causing water to accumulate and potentially leak into the building.
Parapet Interaction with Roof Insulation
Roof insulation is vital for energy efficiency and thermal comfort. Parapets can impact insulation by creating thermal bridges – points where heat can escape more readily. To mitigate this, continuous insulation is often extended up and around the parapet. This ensures a consistent thermal barrier, preventing heat loss or gain. Furthermore, the choice of insulation material should consider the parapet’s exposure to the elements, selecting materials that are resistant to moisture and degradation. For example, using closed-cell spray foam insulation around a parapet provides both thermal and moisture-resistant protection.
Parapet Waterproofing Methods
Waterproofing around parapets is critical to prevent leaks. Several methods exist, each with its strengths and weaknesses. Common methods include the use of flashing, membrane systems, and coatings. Flashing involves using metal or other waterproof materials to create a barrier around the parapet. Membrane systems, such as EPDM or TPO, provide a seamless waterproof layer over the entire roof, including the parapet. Coatings, such as liquid-applied membranes, offer a flexible waterproof layer. The best method depends on factors such as the roof type, climate, and budget. For instance, a building in a high-wind area might benefit from a robust membrane system, while a smaller structure might utilize a cost-effective coating system.
Parapet Design and Roof Aesthetics
Parapet design can significantly impact the building’s overall aesthetic. A well-designed parapet can enhance the building’s architectural style, complementing other design elements. Variations in height, material, and finish can create different visual effects. For example, a low, simple parapet might suit a modern building, while a taller, ornate parapet could complement a traditional structure. The choice of materials, such as brick, concrete, or metal, also contributes to the overall aesthetic appeal. Careful consideration of the parapet’s design can significantly enhance the building’s curb appeal and architectural integrity.
Parapet Design Considerations: Parapet On Roof
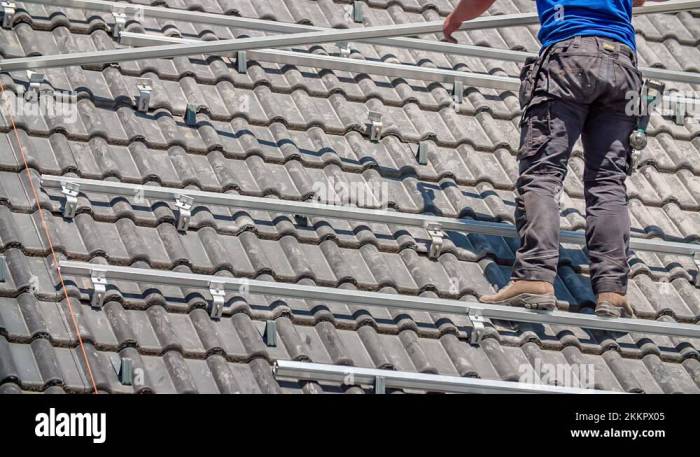
Source: alamy.com
Designing a parapet is more than just adding a wall to the top of your roof. It’s a crucial element influencing both the building’s aesthetics and its structural integrity. Several key factors must be considered to ensure a functional and visually appealing parapet that meets all building codes and enhances the overall building performance.
Parapets play a significant, often overlooked, role in improving a building’s energy efficiency. Their design directly impacts thermal performance and can contribute to substantial energy savings over the building’s lifespan. Careful consideration of materials, insulation, and integration with other building systems is crucial in maximizing these benefits.
Factors Influencing Parapet Design
Climate, aesthetics, and budget are primary drivers in parapet design decisions. Extreme weather conditions, such as high winds and heavy snowfall, necessitate robust construction and specific material choices. Aesthetic preferences, reflecting the building’s overall design style, will influence the parapet’s shape, material, and finish. Budgetary constraints will dictate the choice of materials and the complexity of the design, balancing cost-effectiveness with performance requirements. For instance, a building in a hurricane-prone area might require a reinforced concrete parapet, whereas a milder climate might allow for a less robust, more cost-effective design using brick or metal.
Parapets and Energy Efficiency
Strategically designed parapets can significantly enhance a building’s energy efficiency. Proper insulation within the parapet wall minimizes heat transfer, reducing heating and cooling loads. The selection of materials with high thermal resistance, such as insulated concrete forms (ICFs) or high-performance brick, further contributes to improved energy performance. Furthermore, a well-designed parapet can help to create a more effective thermal break between the interior and exterior environments, reducing energy consumption and lowering carbon footprint. Consider a building utilizing a green roof integrated with a parapet; the parapet itself can be designed to support the green roof’s drainage system and insulation, further improving its energy performance.
Wind Load Considerations in Parapet Design
Wind loads represent a critical design consideration for parapets, especially in exposed locations. High winds can exert substantial pressure on parapets, potentially causing damage or even collapse. Engineers must calculate the expected wind loads based on the building’s location, height, and shape, ensuring the parapet’s structural integrity. This calculation informs the choice of materials, construction methods, and reinforcement needed to withstand these forces. Common mitigation strategies include increasing the parapet’s weight, using stronger materials, and incorporating appropriate anchoring systems. Failure to adequately address wind loads can lead to costly repairs or even catastrophic structural failure.
Example of Seamless Parapet Integration
Imagine a sleek, modern office building with a glass façade. The parapet, instead of being a stark, separate element, is seamlessly integrated into the overall design. It’s constructed from the same high-performance, thermally efficient glass panels as the façade, extending the clean lines and minimalist aesthetic of the building upwards. A subtle, recessed lighting system is incorporated into the top edge of the parapet, providing soft, ambient illumination at night and further enhancing its visual appeal. The parapet’s subtle yet sophisticated design complements the building’s contemporary style, creating a cohesive and visually stunning architectural statement. The glass material not only contributes to the building’s aesthetic but also maximizes natural light penetration, reducing the need for artificial lighting during daytime hours.
Parapet Safety Features
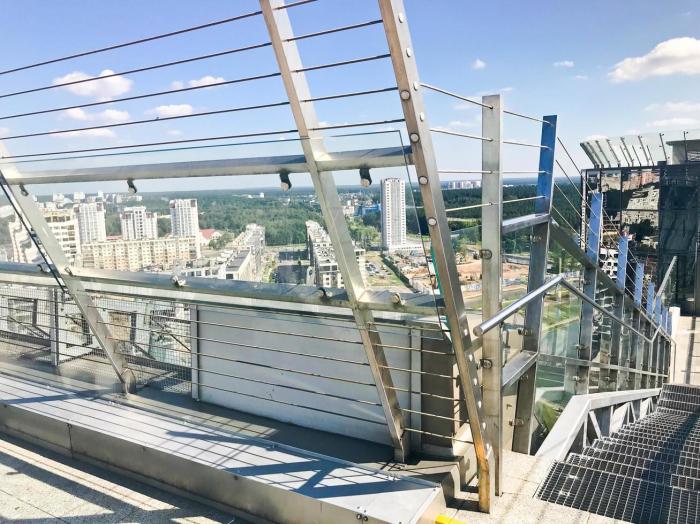
Source: vecteezy.com
Parapets, while enhancing a building’s aesthetic appeal, primarily serve a crucial safety function. Their design and construction must incorporate features that minimize the risk of falls and injuries. This section will explore the essential safety elements that should be integrated into any parapet design.
Properly designed parapets significantly reduce the likelihood of accidental falls from rooftops. This is achieved through a combination of physical barriers and preventative measures, alongside clear communication of potential hazards. Ignoring these safety aspects can lead to serious injury or even fatality.
Handrails and Barriers
Effective handrails and barriers are the cornerstone of parapet safety. Handrails should be robust, securely fixed, and positioned at a comfortable height for easy gripping. They should be continuous along the entire length of the parapet, with no gaps or interruptions. Barriers, often in the form of solid walls or railings with infill, prevent accidental falls over the parapet. The height and design of barriers must comply with relevant building codes and regulations. For instance, a minimum height of 42 inches (1.07 meters) is often mandated for industrial settings, while residential buildings may have slightly different requirements. The material used for both handrails and barriers should be durable and weather-resistant, capable of withstanding strong winds and other environmental factors. Examples of suitable materials include stainless steel, galvanized steel, and certain types of composite materials.
Fall Prevention Measures
Beyond handrails and barriers, additional measures enhance fall prevention. These might include warning stripes painted on the parapet’s surface to increase visual awareness of the edge. Mesh netting systems can be installed, especially in areas where a fall could result in a significant drop, providing an additional safety net. Regular inspections of these safety features are critical to ensure their continued effectiveness. Any damage or deterioration must be addressed promptly to prevent accidents. A comprehensive maintenance schedule should be implemented and adhered to.
Parapet Signage
Clear and prominent signage is essential for communicating potential hazards associated with parapets. Signs should be strategically placed near access points to the roof, clearly indicating the presence of a drop and warning against unauthorized access. These signs should be durable, weather-resistant, and easily visible, even in low-light conditions. The wording should be concise, unambiguous, and use universally understood symbols where appropriate. For example, a sign might depict a person falling and clearly state “DANGER: Keep Away From Edge.” The use of multiple languages may be necessary depending on the location and potential workforce.
Accessibility for Individuals with Disabilities
Parapet design should consider accessibility needs for individuals with disabilities. This includes providing alternative routes or access points that eliminate the need to approach the parapet edge. Handrails should comply with accessibility standards, ensuring appropriate diameter and spacing for easy gripping by people with limited mobility. Tactile warning surfaces might be incorporated near the parapet edge to alert visually impaired individuals to the proximity of a drop-off. These provisions ensure that all individuals can safely navigate areas near parapets, promoting inclusivity and preventing accidents.
Epilogue

Source: co.id
Roof parapets, while often overlooked, play a vital role in building safety, functionality, and aesthetics. Understanding their design, construction, maintenance, and regulatory requirements is key to ensuring a safe and structurally sound building. By considering factors like material selection, height regulations, and integration with other roof systems, you can create a robust and visually appealing parapet that enhances the overall value and longevity of your structure. Remember, regular inspections and proactive maintenance are crucial for preventing costly repairs and ensuring long-term safety.
