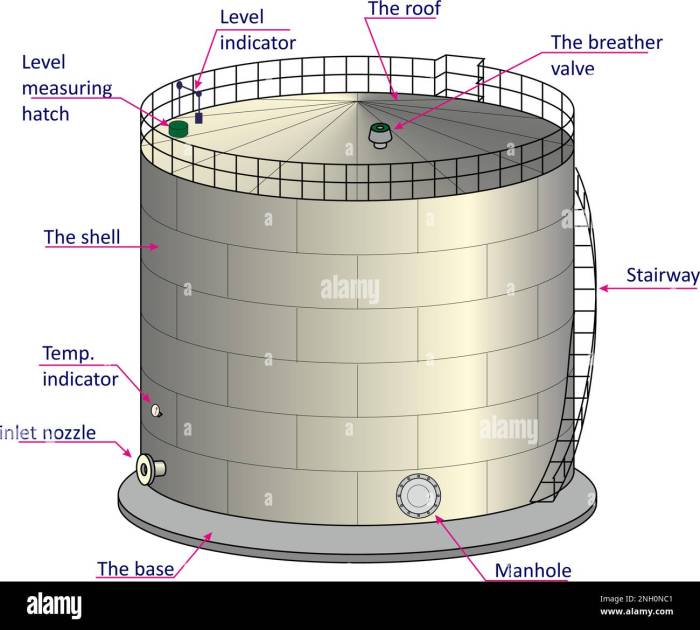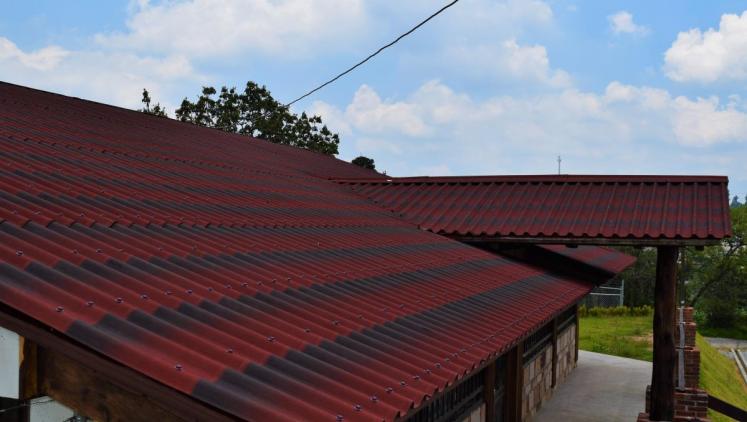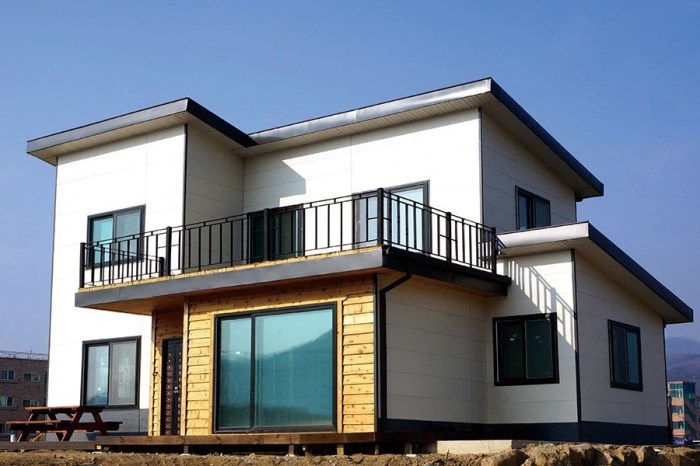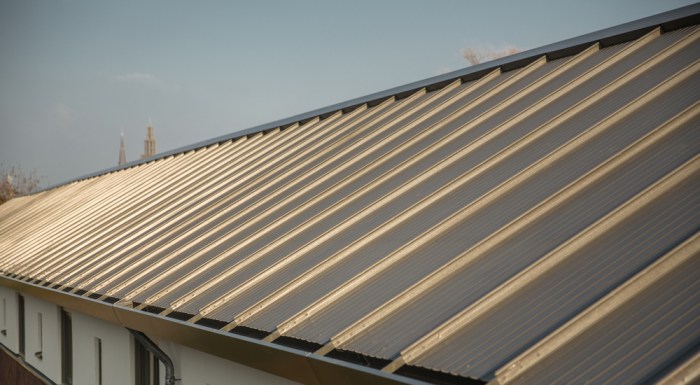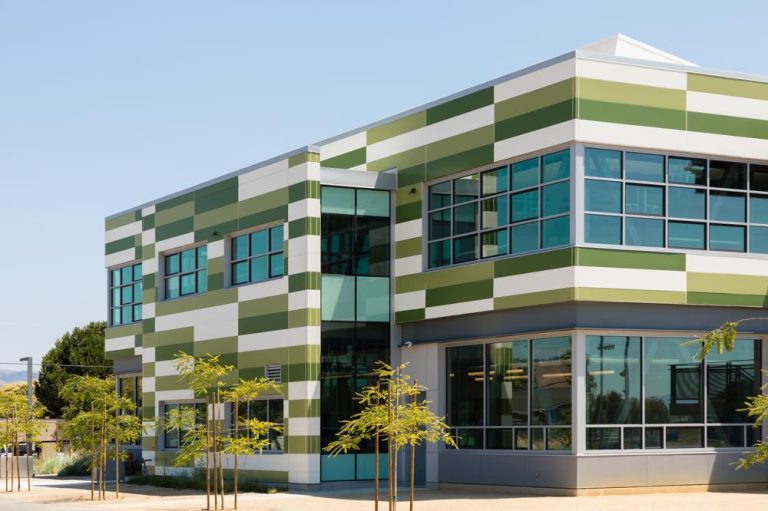Facade Retention Saving Building Faces
Facade retention—it’s more than just keeping the old look; it’s about preserving history, boosting sustainability, and sometimes, saving money. Imagine transforming a tired building into a modern marvel while keeping its unique character intact. That’s the magic of facade retention. This guide will walk you through the process, from initial assessment to final integration, covering everything you need to know to successfully retain a building’s facade.
We’ll explore the structural considerations, material assessments, and integration challenges involved. You’ll learn about various techniques, regulations, and cost-benefit analyses to help you make informed decisions. We’ll also delve into real-world examples and case studies to illustrate the process and inspire your next project.
Defining Facade Retention
Facade retention, in the context of building construction and renovation, refers to the practice of preserving and reusing existing building facades during a redevelopment project. Instead of demolishing the entire structure, only the interior and potentially some supporting elements are removed or altered, while the exterior facade remains intact. This approach offers several benefits, including preserving architectural heritage, reducing construction waste, and often resulting in a more cost-effective project.
Facade retention is a complex undertaking that requires careful planning and execution. The viability of this method depends heavily on the structural integrity of the existing facade, its compatibility with the planned interior modifications, and the overall project goals.
Methods of Facade Retention
Several methods exist for retaining facades, each chosen based on factors such as the facade’s material, condition, and the extent of the planned renovations. These methods can be broadly categorized into support and stabilization techniques. The choice of method significantly impacts the project’s cost and timeline.
Examples of Building Types
Facade retention is frequently employed in the renovation or expansion of historically significant buildings, listed structures, or buildings with architecturally notable facades. This approach allows for modernization or functional improvements while preserving the building’s aesthetic value and historical context. Common examples include the refurbishment of older commercial buildings in city centers, the adaptive reuse of industrial structures, and the upgrading of residential buildings in historic districts. For instance, the conversion of a former warehouse into loft apartments often involves retaining the original brick facade while completely modernizing the interior.
Comparison of Facade Retention Techniques
| Technique | Description | Advantages | Disadvantages |
|---|---|---|---|
| Complete Retention | The entire facade is retained, often with minimal intervention. | Preserves original aesthetic completely; Potentially less disruptive to surrounding areas. | Requires significant structural assessment and reinforcement; Can be costly and time-consuming. |
| Partial Retention | Only sections of the facade are retained, often due to damage or incompatibility with the new structure. | More flexible than complete retention; Allows for selective preservation of key features. | Requires careful planning to ensure structural integrity and aesthetic consistency. |
| Reinforcement and Stabilization | The existing facade is strengthened using techniques like adding steel supports or applying strengthening materials. | Extends the lifespan of the facade; Allows for greater design flexibility. | Can be invasive; May alter the appearance of the facade if not carefully managed. |
| Facade Deconstruction and Reconstruction | The facade is carefully dismantled, cleaned, repaired, and then reassembled. | Allows for thorough cleaning and repair of the facade; Enables integration of modern materials and technologies. | Very costly and time-consuming; Requires specialized expertise. |
Structural Considerations
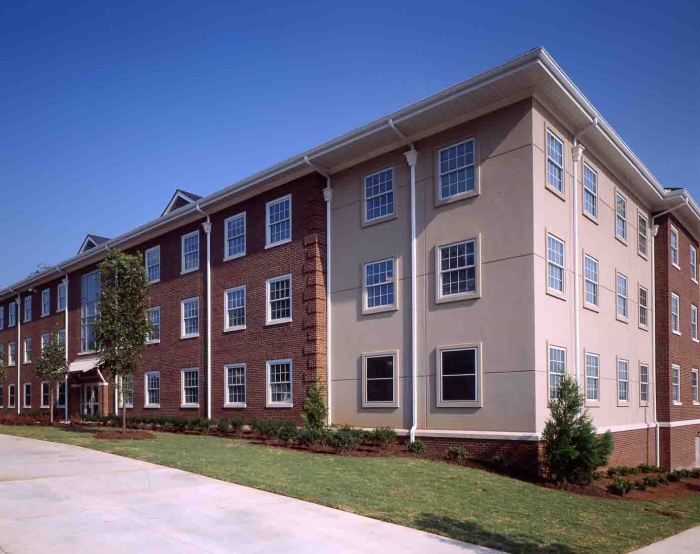
Source: moodyspeaks.com
Retaining existing facades presents a unique set of structural challenges. The process requires a careful evaluation of the building’s existing structure and a thorough understanding of how the retained facade will interact with the new construction. Ignoring these aspects can lead to significant problems down the line, impacting both the project’s budget and the building’s long-term safety.
The primary concern is ensuring the structural integrity and stability of the retained facade itself, and how it will integrate with the new structure. This involves assessing the facade’s ability to withstand new loads, such as wind pressure, seismic activity, and the weight of the new construction. Additionally, the existing foundation needs to be evaluated to determine its capacity to support the retained facade and the new building.
Structural Assessments
A comprehensive structural assessment is crucial before initiating any facade retention project. This involves a detailed examination of the existing facade materials, construction techniques, and the overall condition of the structure. Engineers use various non-destructive testing methods, such as visual inspections, ultrasonic testing, and ground-penetrating radar, to assess the condition of the materials and identify any existing cracks, deterioration, or weaknesses. This data informs the design of any necessary strengthening measures.
Strengthening Methods
Depending on the assessment findings, various strengthening methods may be employed. These could include: adding steel supports to reinforce weakened sections, injecting epoxy resins to consolidate cracked masonry, or installing tie-rods to connect the facade to the new structure. The choice of method depends on the specific conditions of the facade and the overall design of the new building. For example, a historical brick facade might require careful cleaning and repointing, along with the installation of concealed steel supports to improve its resistance to lateral loads.
Hypothetical Structural Support System
Consider a hypothetical project involving a three-story brick facade. The assessment reveals some deterioration in the mortar and minor cracking in certain sections. The proposed structural support system would incorporate a series of concealed steel channels embedded within the brickwork at regular intervals. These channels would run vertically and horizontally, creating a grid that reinforces the entire facade. Additionally, stainless steel tie-rods would connect the facade to the new steel frame structure, transferring loads effectively and preventing any outward movement of the facade. The tie-rods would be carefully anchored into both the existing brickwork and the new steel frame, ensuring a secure and stable connection. This system allows for the facade to remain largely unaltered while significantly improving its overall structural performance and integrating it seamlessly with the new building.
Material Assessment and Treatment: Facade Retention
Facade retention projects require a thorough understanding of the existing materials’ condition to ensure successful restoration and longevity. This involves a multi-stage process encompassing assessment, cleaning, repair, and preservation, tailored to the specific materials used in the facade. Ignoring this crucial step can lead to costly failures down the line.
Methods for Evaluating Facade Material Condition
A comprehensive assessment begins with a visual inspection, documenting cracks, spalling, efflorescence, staining, and other visible defects. This is often followed by non-destructive testing methods such as ultrasonic pulse velocity testing to assess the internal strength and integrity of materials like concrete or masonry. Moisture content testing helps identify areas prone to water damage, a major cause of deterioration. Sampling may be necessary for laboratory analysis to determine the material composition and its susceptibility to further degradation. Detailed photographic documentation throughout the assessment process is crucial for record-keeping and future reference.
Cleaning, Repair, and Preservation Procedures for Various Facade Materials
Cleaning methods vary significantly depending on the material. For brick, gentle brushing or low-pressure washing may suffice, while stone might require more specialized treatments like poulticing to remove stains. Concrete often benefits from abrasive blasting, but care must be taken to avoid damaging the surface. Repair procedures involve replacing damaged sections with compatible materials, ensuring proper bonding and structural integrity. Preservation involves applying protective coatings or sealants to prevent future deterioration from moisture or pollutants. These coatings must be carefully selected to ensure compatibility with the existing materials and to maintain the aesthetic appearance of the facade.
Common Facade Material Defects and Remediation Strategies, Facade retention
Understanding common defects is key to effective remediation. Here’s a table summarizing some of them:
| Defect | Material | Remediation Strategy |
|---|---|---|
| Cracking | Brick, Stone, Concrete | Repair with compatible mortar or epoxy, and structural reinforcement if necessary. |
| Spalling | Concrete, Stone | Removal of loose material, repair with compatible patching material. |
| Efflorescence | Brick, Stone, Concrete | Cleaning with water, sometimes chemical treatments. |
| Erosion | Stone | Cleaning, consolidation treatments, and possible replacement of severely damaged sections. |
| Corrosion | Metal elements | Cleaning, removal of rust, and application of protective coatings. |
Case Study: Treatment of a Deteriorated Brick Facade
A historic brick building in a coastal city experienced significant deterioration due to salt weathering and exposure to harsh weather conditions. The facade showed extensive spalling, efflorescence, and mortar erosion. The remediation involved: 1) A thorough assessment to determine the extent of damage and the underlying causes. 2) Careful cleaning using low-pressure water jets and specialized cleaning agents to remove loose debris and efflorescence. 3) Repair of damaged brickwork using a compatible mortar mix, closely matching the original color and texture. 4) Repointing of eroded mortar joints to improve water resistance and structural integrity. 5) Application of a breathable sealant to protect the brickwork from future weathering. The project successfully restored the building’s aesthetic appeal while enhancing its long-term durability. The project’s success was attributed to a detailed assessment, meticulous repair techniques, and the selection of appropriate materials and preservation methods.
Integration with New Construction
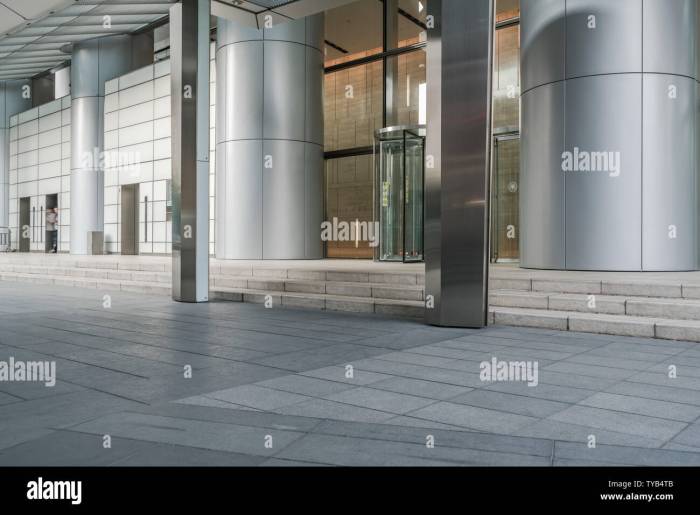
Source: alamy.com
Integrating a retained facade into a new building structure requires careful planning and execution. The existing facade, often older and with unknown structural capabilities, needs to be assessed and stabilized before becoming part of the new building’s load-bearing system. This process involves understanding the existing facade’s condition and how it will interact with the new structure.
The successful integration of a retained facade hinges on managing several key aspects: connecting the old and new structures securely, addressing thermal bridging, minimizing air leakage, and aligning the facade with new building systems like windows and insulation. This often requires innovative engineering solutions and meticulous detailing.
Thermal Bridging Management
Thermal bridging occurs when heat flows easily through sections of a building envelope with higher thermal conductivity. In facade retention projects, this is a major concern because the retained facade, being an older structure, may not have the same insulation values as the new construction. To mitigate this, several strategies are employed. These include installing high-performance insulation within the cavity between the retained facade and the new structure, using thermal breaks in the connection points, and selecting materials with low thermal conductivity for the connection system. For example, a high-performance spray foam insulation can fill irregular spaces and reduce thermal bridging effectively. Furthermore, the use of thermally broken metal connectors significantly reduces heat transfer compared to solid metal components.
Air Leakage Control
Air leakage around the retained facade is another significant concern, potentially leading to energy loss, drafts, and moisture problems. Careful detailing of the connection between the old and new structures is crucial. This includes using airtight membranes and sealants to prevent air infiltration. Specifically, a continuous airtight membrane is installed behind the retained facade and carefully sealed at all penetrations and junctions with the new structure. High-performance sealants, such as those based on silicone or polyurethane, are used to fill any gaps or cracks between the facade and the new construction.
Alignment of Old and New Building Systems
Aligning the retained facade with new building systems like windows and insulation presents a significant challenge. The existing facade may not be perfectly plumb or square, requiring adjustments to the new structure to accommodate these imperfections. For example, new window frames may need to be custom-fabricated to fit the unevenness of the existing facade openings. Similarly, insulation installation may require creative solutions to accommodate variations in the wall thickness and depth of the retained facade. Precise surveying and careful planning are essential to ensure a seamless integration.
Detailing Connections Between Retained Facade and New Structure
Imagine a section showing the connection between the retained brick facade and a new steel frame. The existing brick wall is first assessed for stability and reinforced where necessary using anchors and supports embedded into the new structure. A cavity is created between the retained facade and the new wall, filled with high-performance insulation. An airtight membrane is applied to the back of the retained facade, extending to overlap and seal with the new structure’s airtight layer. Steel brackets, incorporating thermal breaks, are then used to connect the facade to the new steel frame at regular intervals. These brackets are carefully sealed with a high-performance sealant to prevent air leakage. Finally, a weather barrier is installed over the entire system, protecting the insulation and airtight membrane. The new window frames are custom-fabricated to accommodate any irregularities in the retained facade openings and are carefully sealed to ensure airtightness. This detailed approach ensures the structural integrity and energy efficiency of the integrated system.
Regulatory and Legal Aspects
Navigating the legal landscape of facade retention is crucial for the success of any project. Understanding building codes, permitting processes, and liability issues is paramount to avoid delays, disputes, and potential legal ramifications. This section provides the key considerations to ensure compliance and mitigate risk.
Relevant Building Codes and Regulations
Facade retention projects are subject to a variety of building codes and regulations, which vary significantly depending on location. These regulations often address structural integrity, fire safety, accessibility, and energy efficiency. For example, the International Building Code (IBC) provides a framework, but local jurisdictions frequently adopt and amend these codes, resulting in unique requirements. Specific regulations might concern the load-bearing capacity of the retained facade, the materials used, and the methods of integration with new construction. Always consult the relevant local building codes and any supplementary ordinances or guidelines applicable to historic preservation or facade retention. Ignoring these regulations can lead to project delays, fines, and even legal action.
The Permitting Process for Facade Retention Projects
Securing the necessary permits is a critical step. The process typically involves submitting detailed plans and specifications to the local building department, including structural calculations, material assessments, and a detailed description of the proposed integration with the new construction. These submissions will be reviewed by building inspectors to ensure compliance with all applicable codes and regulations. The review process may involve multiple inspections at various stages of the project, from initial design review to completion. Expect potential revisions and modifications to be requested during this process based on the inspectors’ findings. Timelines for permit approval vary significantly depending on the complexity of the project and the workload of the building department. Proactive communication with the permitting authorities can help streamline the process.
Liability Considerations Associated with Retaining Existing Facades
Retaining existing facades inherently involves risks. Liability concerns include potential structural failures, material degradation, and safety hazards. It’s crucial to conduct thorough assessments of the existing facade’s condition and to implement appropriate mitigation strategies. Comprehensive documentation, including detailed reports from qualified engineers and material specialists, is essential to establish a clear record of the facade’s condition and the measures taken to ensure its safety. This documentation is vital in mitigating potential liability claims. Establishing clear contracts with all involved parties, defining responsibilities and liabilities, is another critical step in managing risk. Professional liability insurance is highly recommended to protect against unforeseen circumstances.
Comparison of Regulatory Requirements in Different Jurisdictions
Regulatory requirements for facade retention vary considerably across different jurisdictions. Some jurisdictions may have specific guidelines or ordinances related to historic preservation, which may impose stricter requirements on facade retention projects involving historic buildings. Others might have more relaxed regulations, focusing primarily on structural safety and compliance with general building codes. For example, a city with a strong emphasis on historic preservation might require detailed historical assessments and the use of specific preservation techniques. In contrast, a jurisdiction with less stringent regulations might only require standard structural analysis and compliance with general building codes. Understanding these jurisdictional differences is vital for proper planning and compliance.
Cost and Sustainability
Facade retention, while offering significant aesthetic and historical preservation benefits, presents a unique cost and sustainability profile compared to complete demolition and new construction. Understanding these aspects is crucial for making informed decisions about a project’s viability. The initial investment might seem higher, but long-term cost savings and environmental advantages often make it a worthwhile endeavor.
The cost-effectiveness of retaining an existing facade hinges on several factors. While the upfront costs might exceed those of a complete rebuild, the long-term savings can be substantial. Reduced material usage, faster construction times (in some cases), and the preservation of valuable historical features all contribute to potential economic benefits. Moreover, the aesthetic value of a retained facade can increase the property’s overall worth, providing a strong return on investment. The environmental benefits, discussed further below, can also translate into financial advantages through incentives and tax breaks offered by many municipalities for sustainable building practices.
Cost Factors in Facade Retention
Several factors significantly influence the overall cost of facade retention projects. Careful consideration of these elements is essential for accurate budgeting and project planning.
- Condition Assessment and Repair Costs: A thorough evaluation of the existing facade’s structural integrity and material condition is paramount. Extensive damage might require substantial repair or reinforcement, impacting the overall budget.
- Structural Modifications and Reinforcement: Integrating the retained facade with the new construction often necessitates structural modifications to ensure stability and load-bearing capacity. This can include strengthening existing foundations, installing new support structures, or incorporating seismic bracing.
- Material Cleaning and Restoration: Cleaning, repairing, and restoring the facade materials (brick, stone, metal, etc.) can be labor-intensive and expensive, particularly for historically significant or ornate facades.
- Specialized Labor and Expertise: Facade retention often requires skilled professionals with expertise in historic preservation, specialized construction techniques, and material restoration. Their specialized services can add to the project’s overall cost.
- Temporary Protection and Safety Measures: Protecting the existing facade during demolition and new construction phases is essential. This involves implementing appropriate scaffolding, safety netting, and other protective measures, adding to the project’s cost.
- Permitting and Regulatory Compliance: Navigating the regulatory and permitting process can be complex and time-consuming, leading to potential delays and additional expenses.
Environmental Benefits of Facade Retention
Retaining existing facades offers significant environmental advantages compared to complete demolition and new construction. By reusing existing materials and minimizing waste, these projects contribute to a more sustainable built environment.
- Reduced Material Consumption: Retaining the facade significantly reduces the demand for new building materials, lessening the environmental impact associated with their extraction, manufacturing, and transportation.
- Waste Diversion and Landfill Reduction: Demolition generates a large amount of construction waste. Facade retention diverts this waste from landfills, conserving resources and reducing greenhouse gas emissions.
- Embodied Carbon Reduction: The manufacturing and transportation of building materials contribute significantly to a building’s carbon footprint (embodied carbon). Reusing existing facades drastically reduces this impact.
- Energy Efficiency Improvements: Incorporating energy-efficient materials and technologies during the integration process can further enhance the sustainability of the project, potentially leading to LEED certification or similar green building recognitions. For example, the addition of high-performance insulation within the retained facade’s cavity can improve the building’s overall thermal performance.
- Preservation of Historic Character: Retaining facades can contribute to the preservation of a building’s historical and cultural significance, adding value to the surrounding community and promoting a sense of place.
Case Studies and Examples
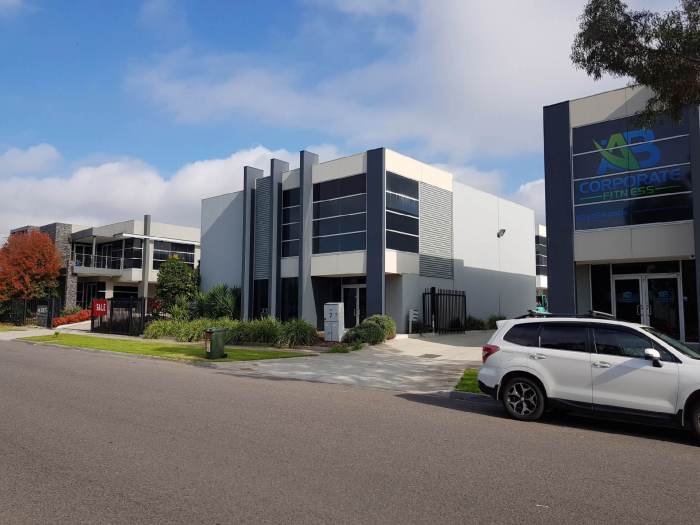
Source: co.nz
This section presents several successful facade retention projects, categorized by building type and facade material. Analyzing these examples highlights the challenges faced and the innovative solutions implemented to ensure the successful integration of retained facades into new constructions. The diverse range of projects demonstrates the versatility and viability of facade retention in various contexts.
Residential Building Facade Retention: Brick Veneer
| Project: Victorian Terrace House Renovation, London | Material: Brick Veneer | Building Type: Residential | Year: 2018 |
The original brick veneer facade, while structurally sound, suffered from significant water damage and deterioration of mortar. The solution involved careful cleaning, repointing, and the application of a breathable waterproof membrane to protect the brickwork. Structural supports were reinforced to accommodate the added weight of the new construction behind the retained facade.
Challenges included maintaining the historical integrity of the facade while ensuring modern building regulations were met. The solution involved working closely with heritage preservation officers and using traditional techniques where possible.
Commercial Building Facade Retention: Steel and Glass
| Project: Office Building Extension, Chicago | Material: Steel and Glass | Building Type: Commercial | Year: 2022 |
This project involved retaining a modern steel and glass facade while extending the office building behind it. The challenge was to integrate the new structure seamlessly with the existing facade, ensuring structural stability and preventing thermal bridging. The solution involved careful engineering of the new steel frame to support the existing facade and the installation of high-performance insulation to minimize energy loss.
Challenges included the complex interaction between the old and new structural elements. This required advanced computer modeling and precise construction techniques to ensure structural integrity. The solution also involved careful consideration of the glass’s ability to withstand increased wind loads due to the extension.
Industrial Building Facade Retention: Concrete
| Project: Warehouse Conversion, Berlin | Material: Concrete | Building Type: Industrial | Year: 2020 |
The existing concrete facade of this warehouse, though showing signs of wear, possessed significant structural integrity. The conversion into residential apartments required careful reinforcement of the concrete and the addition of new insulation and windows. The challenge was to balance the need for improved thermal performance with the desire to maintain the building’s industrial aesthetic.
Challenges included dealing with the inherent mass of the concrete structure and the need to integrate modern building services (plumbing, electrical, etc.) without compromising the facade’s integrity. Solutions involved careful planning of service routes and the use of non-invasive installation techniques.
Ultimate Conclusion
Retaining a building’s facade is a complex but rewarding undertaking. By carefully considering the structural, material, and regulatory aspects, and by employing sustainable practices, you can breathe new life into existing structures while preserving their historical and architectural significance. From cost-effectiveness to environmental benefits, the advantages of facade retention are clear. This guide has equipped you with the knowledge to navigate the process confidently, turning a renovation challenge into a successful and visually stunning achievement.
